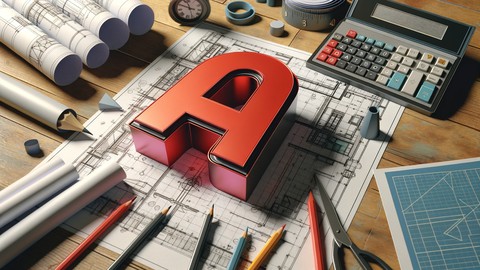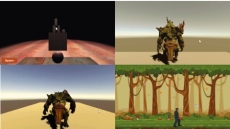What you’ll learn
- Understand 3D Design Principles: Grasp fundamental 3D design concepts and comparison with 2D.
- Optimize Workspace Setup: Learn to configure display, visual styles, and coordinate systems.
- Utilize Solid Editing Tools: Gain skills in modifying 3D objects with advanced editing options.
- Explore 3D Surface Modeling: Delve into basic 3D surface modeling techniques and applications.
- Implement Advanced Modeling: Master lofting, extruding, and parametric methods for complex designs.
- Design Architectural Elements: Create detailed 3D house models, including walls, windows, and roofs.
- Enhance Models with Textures: Apply and edit materials and textures for realistic visual effects.
- Illuminate 3D Spaces: Understand lighting principles and apply them to 3D models for realism.
- Produce Professional Documentation: Annotate, dimension, and create comprehensive 2D drawings.
- Create Engaging Presentations: Develop skills in rendering and animating for impactful presentations.
- Prepare for Real-World Applications: Equip yourself for practical applications in various professional fields.
How to Enroll AutoCAD 3D: From Basics to Advanced Modelling course?
How many members can access this course with a coupon?
AutoCAD 3D: From Basics to Advanced Modelling Course coupon is limited to the first 1,000 enrollments. Click 'Enroll Now' to secure your spot and dive into this course on Udemy before it reaches its enrollment limits!









