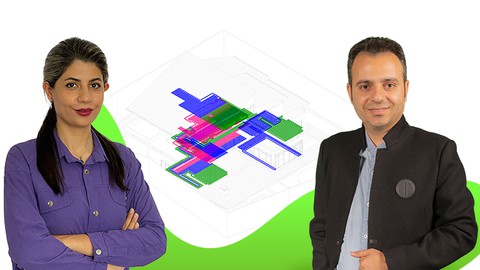What you’ll learn
- Defining the size and necessary fittings for drawing five-layer PEX-AL-PEX pipes
- Identifying and resolving conflicts between the plumbing system and other items drawn in the model
- Visual representation of valves and plumbing equipment
- Parametric modeling of brass gate valves
- Modeling of water supply manifolds and their representation in the project
- Lookup Table in the family environment
- various warnings and potential errors in drawing plumbing and underfloor heating pipes
- Performing settings in the Project Browser window and modifying its structure according to the project type
- Checking Plans and defining new connections in Edit Type
- Presenting explanations and technical points of the plumbing and underfloor heating system based on standards
How to Enroll Revit MEP- Domestic Water and Under Floor Heating Pipes course?
How many members can access this course with a coupon?
Revit MEP- Domestic Water and Under Floor Heating Pipes Course coupon is limited to the first 1,000 enrollments. Click 'Enroll Now' to secure your spot and dive into this course on Udemy before it reaches its enrollment limits!









