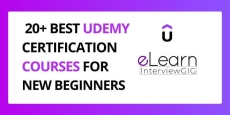What you’ll learn
- Introduction to AutoCAD: Understand the basics of AutoCAD, including navigating the interface, understanding the workspace, and setting up drawing units
- Drawing and Editing Tools: Master essential drawing tools such as lines, polylines, circles, arcs, rectangles, and polygons. Learn to use editing commands
- Advanced Drawing Techniques: Explore advanced drawing techniques including the use of layers, blocks, text, and dimensioning to create detailed drawings.
- 3D Modeling: Gain proficiency in 3D modeling, including creating and manipulating 3D objects, using commands like extrude, revolve, press-pull
- Project-Based Learning: Apply your skills through practical, real-world projects, such as creating a housing layout, electrical power demand calculations
- Detailed Documentation: Learn how to add critical details to your drawings, including part lists, revision tables, required notes
- Electrical and Mechanical Drawings: Understand how to draft electrical layouts and calculate power demand, as well as create detailed mechanical parts
- Annotation and Dimensioning: Master the use of annotation and dimensioning tools to clearly communicate the details and specifications of your designs.
- SketchUp Integration: Learn to convert 2D AutoCAD plans into 3D models using SketchUp, enhancing your design visualization and presentation skills
- Advanced Techniques: Delve into advanced AutoCAD features such as XREF files, constraints, annotative objects and styles, and 3D navigation
How to Enroll AutoCAD Pro: Essential Skills and Real-World Projects course?
How many members can access this course with a coupon?
AutoCAD Pro: Essential Skills and Real-World Projects Course coupon is limited to the first 1,000 enrollments. Click 'Enroll Now' to secure your spot and dive into this course on Udemy before it reaches its enrollment limits!









