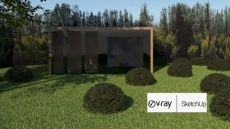What you’ll learn
- Learn AutoCAD 2D Commands
- Design Considerations for Residential Building
- To Create Location Plan & Site Plan
- To Create Floor Plan
- To Create Front, Side & Sectional Elevation
- To Create Column Layout Plan
- To Print Submission Drawing
- Learn Digitization of Plan
- Learn Isometric & Orthographic Projection
This AutoCAD course is divided into the following sections:
- AutoCAD presets
- Draw Toolbar
- Modify Toolbar
- Status Bar Keys
- Text command in AutoCAD
- Table command in AutoCAD
- Dimensioning the Drawing File
- Multi Leader Command
- Block & Group
- Object Properties
- Layer Properties
- AutoCAD Utilities
- Isometric & Orthographic projection
- Residential Building Design
- Location Plan & Site Plan
- Working on Floor Plan
- Working on 2D Elevation
- Column Layout Plan
- Compass & Title Block
- Printing AutoCAD Drawing
- External References & Digitization of Plan
There are plenty of topics under these sections in separate videos. I will suggest must go through all the videos. Don’t skip if you properly want to get the outcome of this course.
Note: Please go through all the topic titles before enrolling in this course. Also, I tried to explain the course content in the description as well & have made enough videos available for free preview so that you can decide if you should get this course or not. I recommend joining the course only if you think this course matches your expectations.
So, If You are Fully Satisfied Hit the ‘Enroll Now’ Button & Enjoy the AutoCAD Training. Happy Learning!
Who this course is for:
- Architectures
- Civil Engineers
- Anyone who is willing to learn AutoCAD
How to Enroll AutoCAD 2D & Isometric | AutoCAD Civil & Architectural course?
How many members can access this course with a coupon?
AutoCAD 2D & Isometric | AutoCAD Civil & Architectural Course coupon is limited to the first 1,000 enrollments. Click 'Enroll Now' to secure your spot and dive into this course on Udemy before it reaches its enrollment limits!









